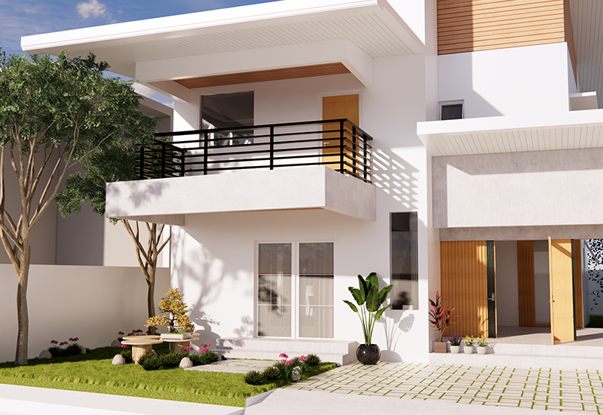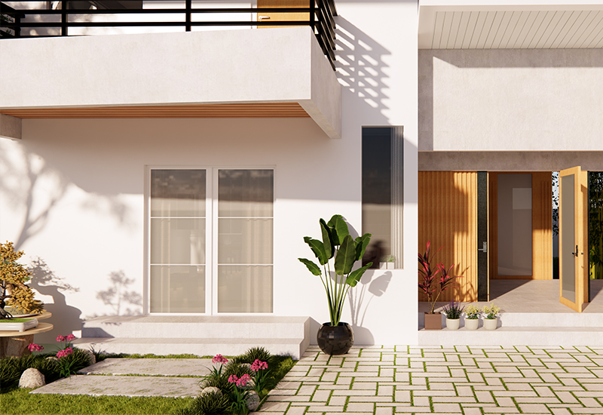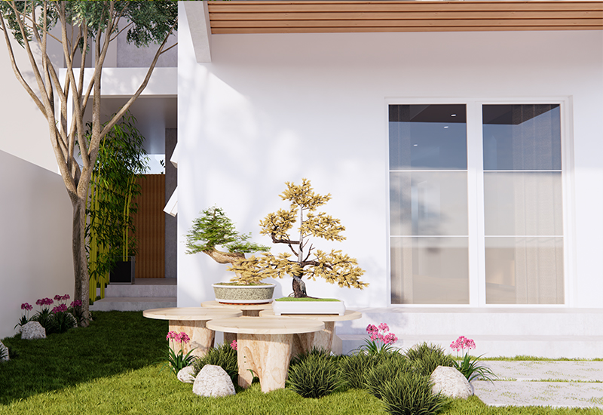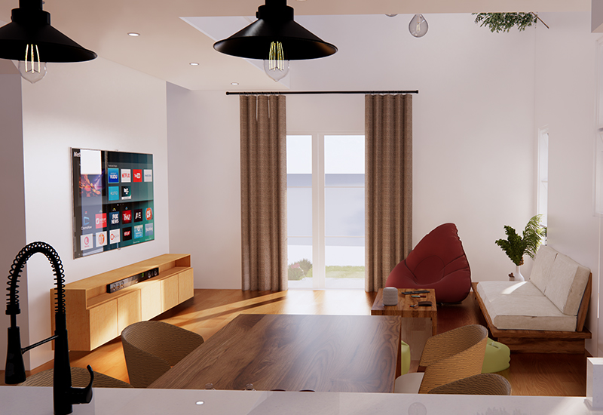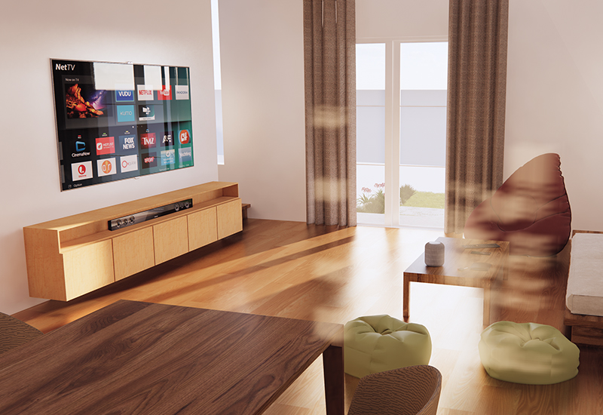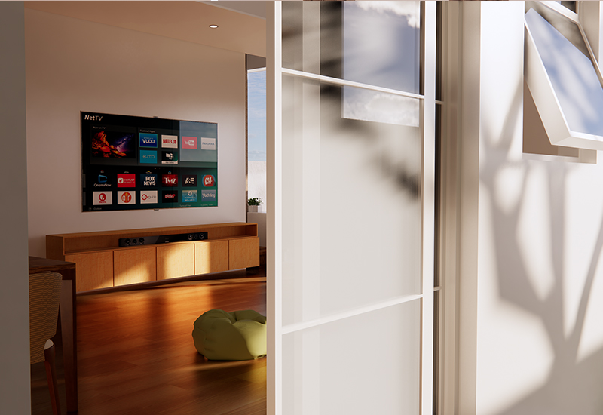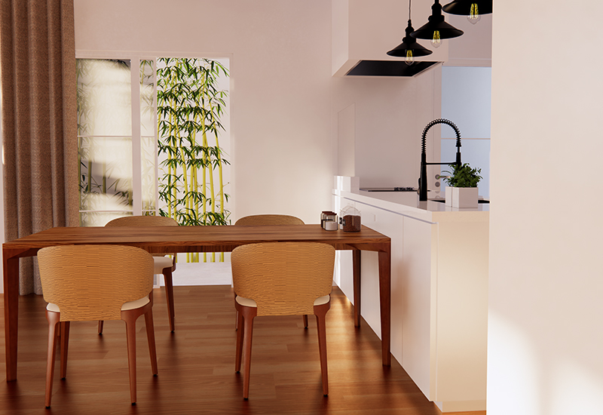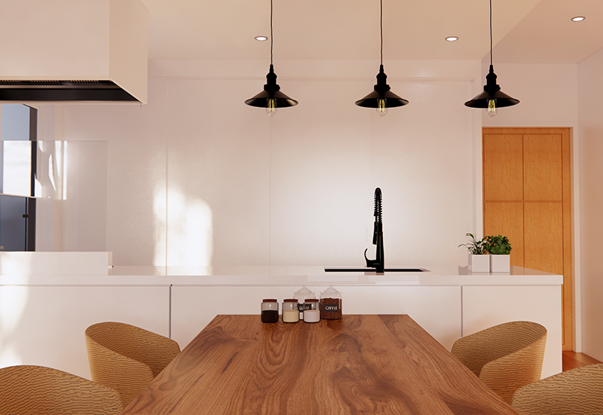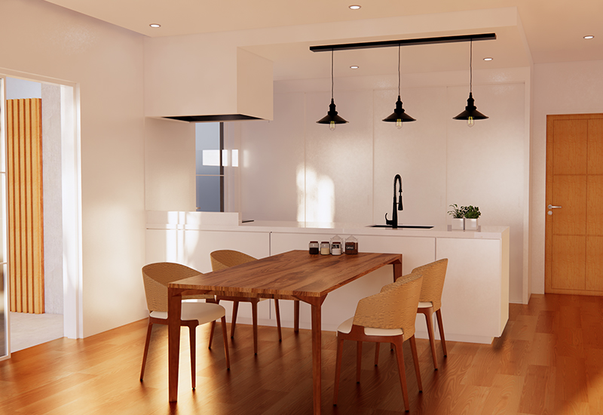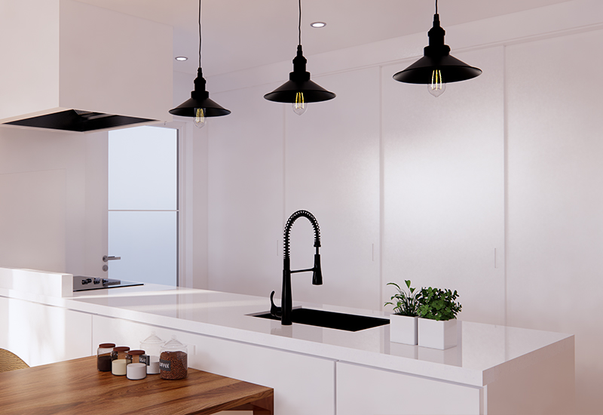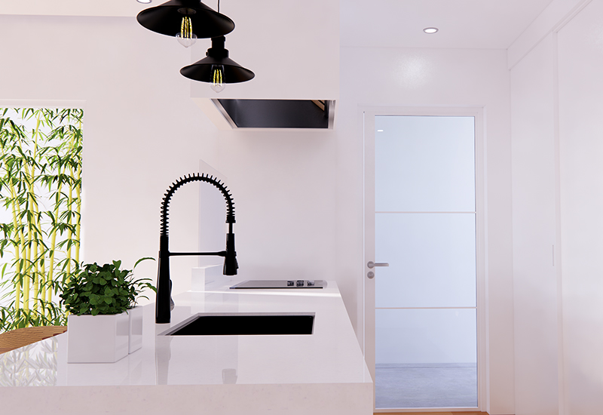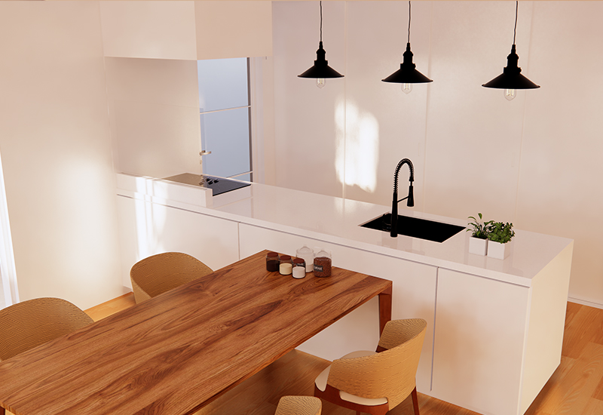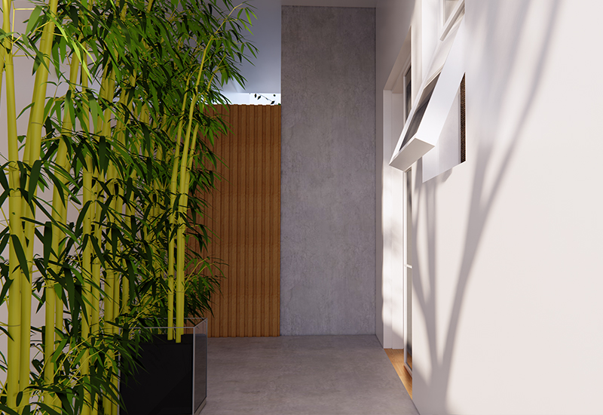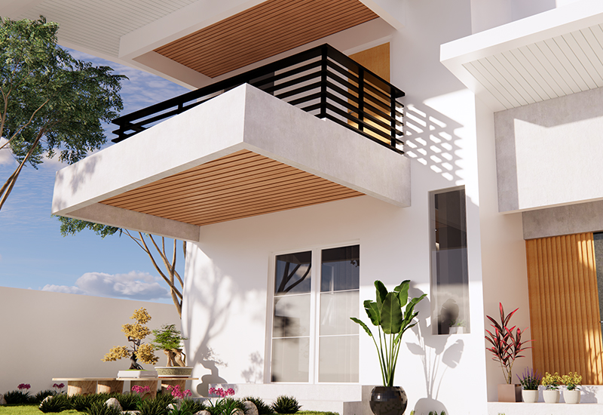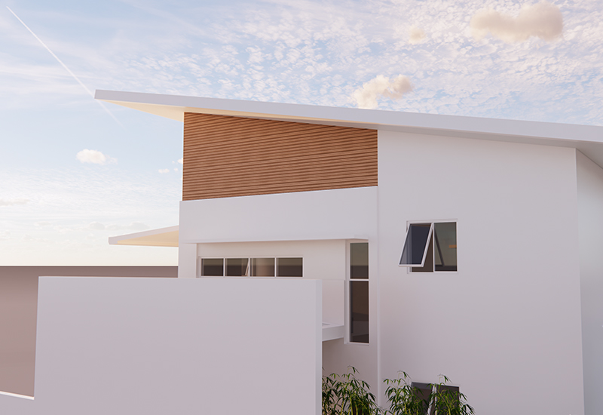“Form follows function.”
This proposed design was inspired by
modern Japanese architecture. Fell’s
house is a modern minimalist with a
bright white complemented with wooden
finishes, and it has 3-bedrooms. The
right-side area opens to the main house
entrance and the backyard garden and can
serve as a multi-purpose area or room.
Along the left side of the multi-purpose
space is a door to the living area, dining
area, and kitchen arranged in an open
planning layout. The first bedroom is
on the ground floor near the kitchen.
The kitchen has a modular design that
creates an effect of hidden storage. It also
has direct access to the washing area.
The dining table is in contact with
the kitchen prepare counter and has
a sliding door/window serving as
access to the left side of the house,
The living area has a high ceiling with a
TV console that conceals the stair behind
it. It also has a large sliding WinDor, or
it can be accessible to the front yard.
Upstairs caters to the other two bedrooms
and an extra room for the office. There is
also a corridor facing the living area. The
whole layout of the Fell house is arranged
to have significant passages that create
an extension to the living and dining
room while maximizing every corner of
the footprint.
Fell House (Bamban, Tarlac)
-
Location
Bamban, Tarlac
-
Floor Area
180 sq.m
-
Services
Architectural Design
- Contact Us

