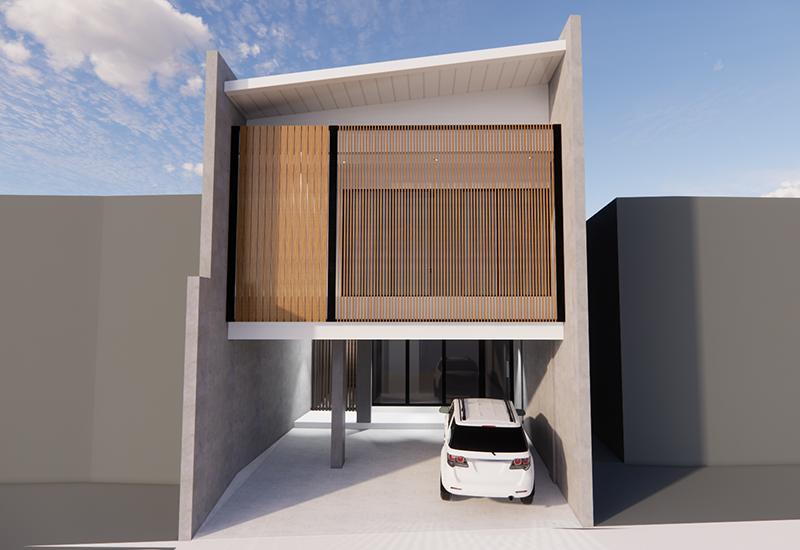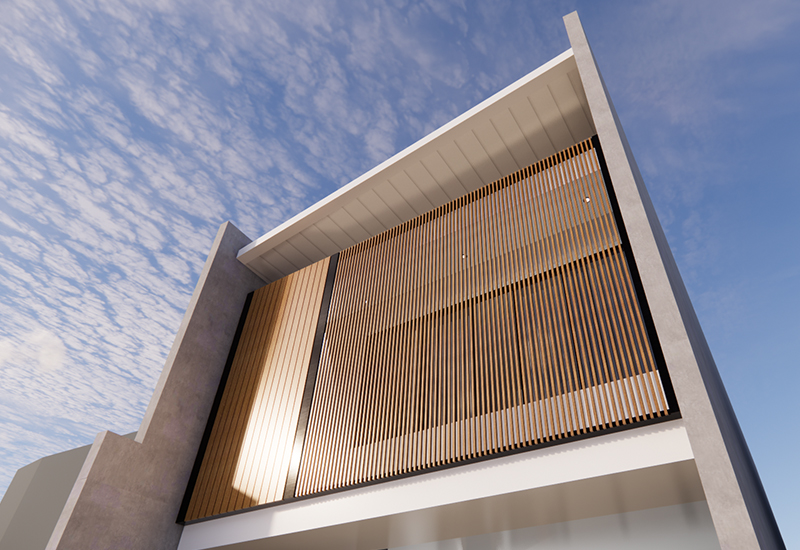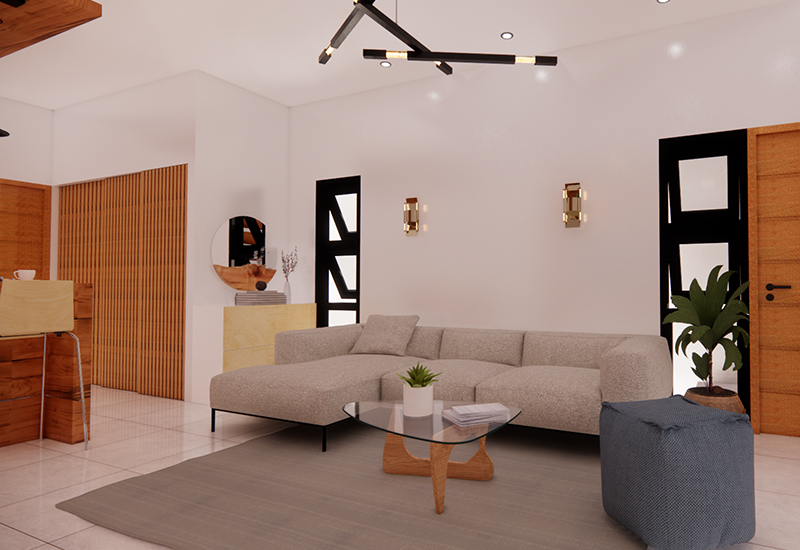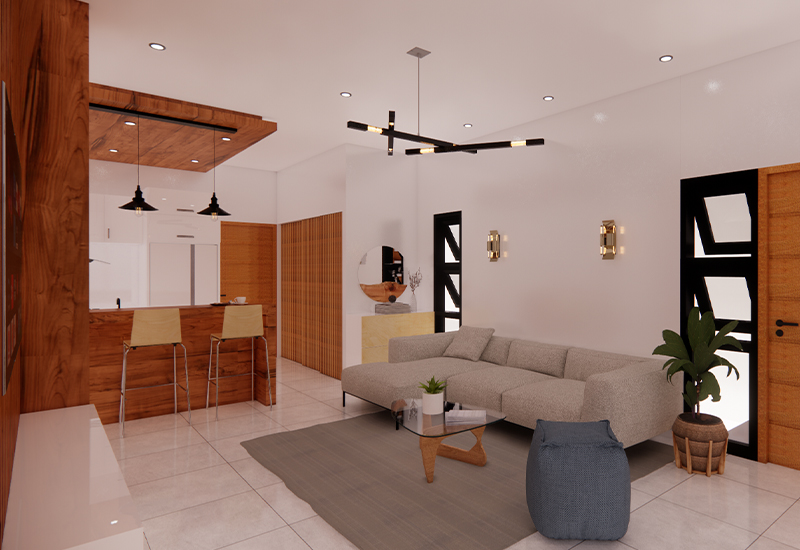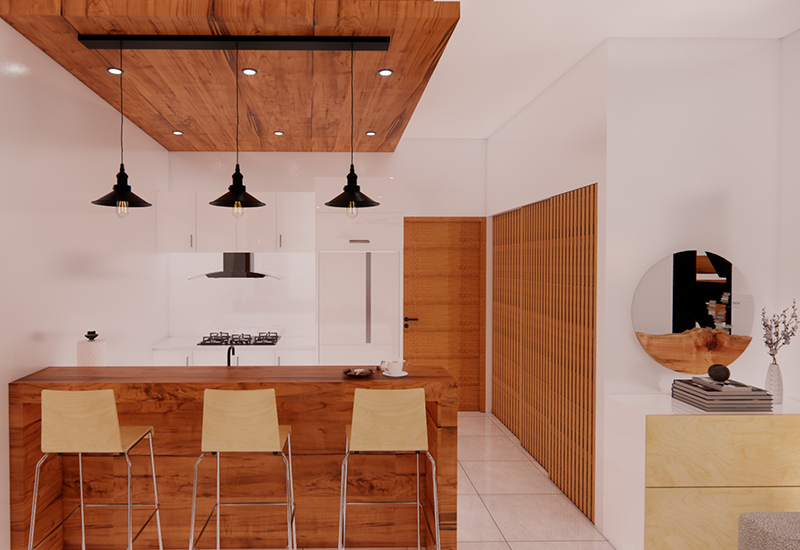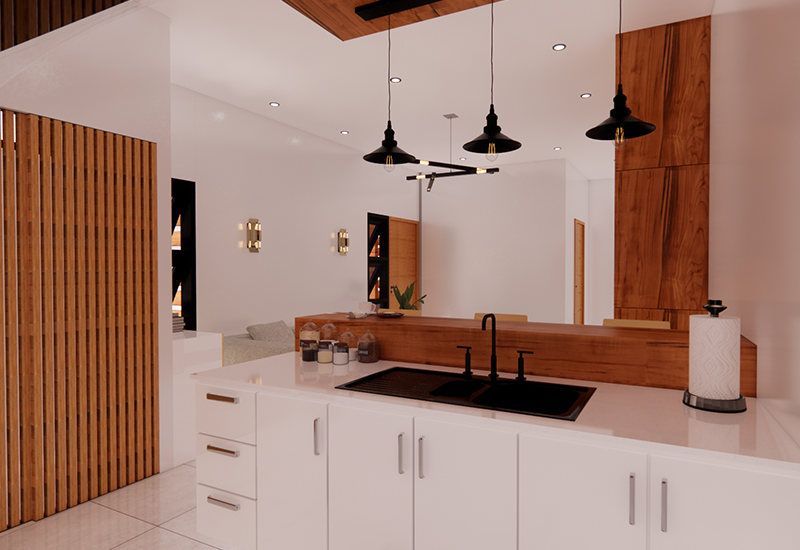A Mixed Commercial and Residential building.
The design is to propose a fresh look to the emerging
city of Tarlac. The site profile is a long rectangular shape
next to the main road. The building footprint occupied is
focused on the right side of the lot to maximize the space
for occupancy and setback.
The proposed design aims to provide comfort and
safety to the residents of this home. Our plan seeks to
emphasize the differentiation of the commercial area to
the residential through separate and private accesses
and a chill and relaxing interior design
Leo Building (Tarlac City)
-
Location
Tarlac City, Tarlac
-
Floor Area
160 sq.m
-
Services
Architectural and Interior Design
- Contact Us

